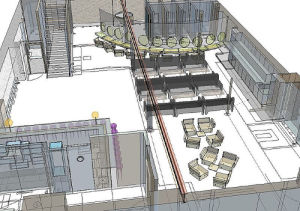Construction
Building Information Modeling
What’s the BIM Deal?

Fig 1: BIM Model (Photo: pr_things)
BIM seems to be the hot new toy in the contractor’s playpen. BIM stands for Building Information Modeling; essentially its the collaboration of all the major trades put into a 3D diagram. Before we dive into this more, it’s important to see and appreciate the journey of a design.
Think back to days when buildings were drawn by hand. I had an old school mentor who hated using AutoCAD and gently required us to draw everything by hand in studio. We would spend all night drawing; taking painful efforts to make our line weights correct, to consider where our leaders would be placed and what would need to be called out in our details before we dared to mark them in pen. Why did he hate AutoCAD, and technology, in general? Simply put, it makes people lazy. In AutoCAD, architects tend to use the copy and paste function, using details from other projects that may not work just right for the project in mind, trusting that an RFC will be generated to clarify details they didn’t have time to come up with the answers for in the design phase.
What has this done to our projects? Our plans? Over time, the quality has degenerated a bit. Technology has made us lazy. This isn’t the architects’ fault though; owners and contractors alike have become accustomed to the upside of using computer programs to design. We expect drawings faster because we know the computer to be a faster machine than the human. Now, I haven’t had the time to ask my mentor his thoughts on BIM, but I’d bet he’s got a different perspective on this version of technology.
The purpose of BIM is to help the architect, mechanical, electrical and structural engineers with the design. Here, the contractors all come together and provide input on elevations, scheduling which trades will go first in sequencing, possible conflicts with one another or the structure. If anything, architects seem to be crying that this new BIM fad is making them work harder; often times getting paid the same as when they were only required to provide two-dimensional drawings. So in that sense, I believe my mentor would applaud the added effort required at the beginning of the project rather than as a last resort.
